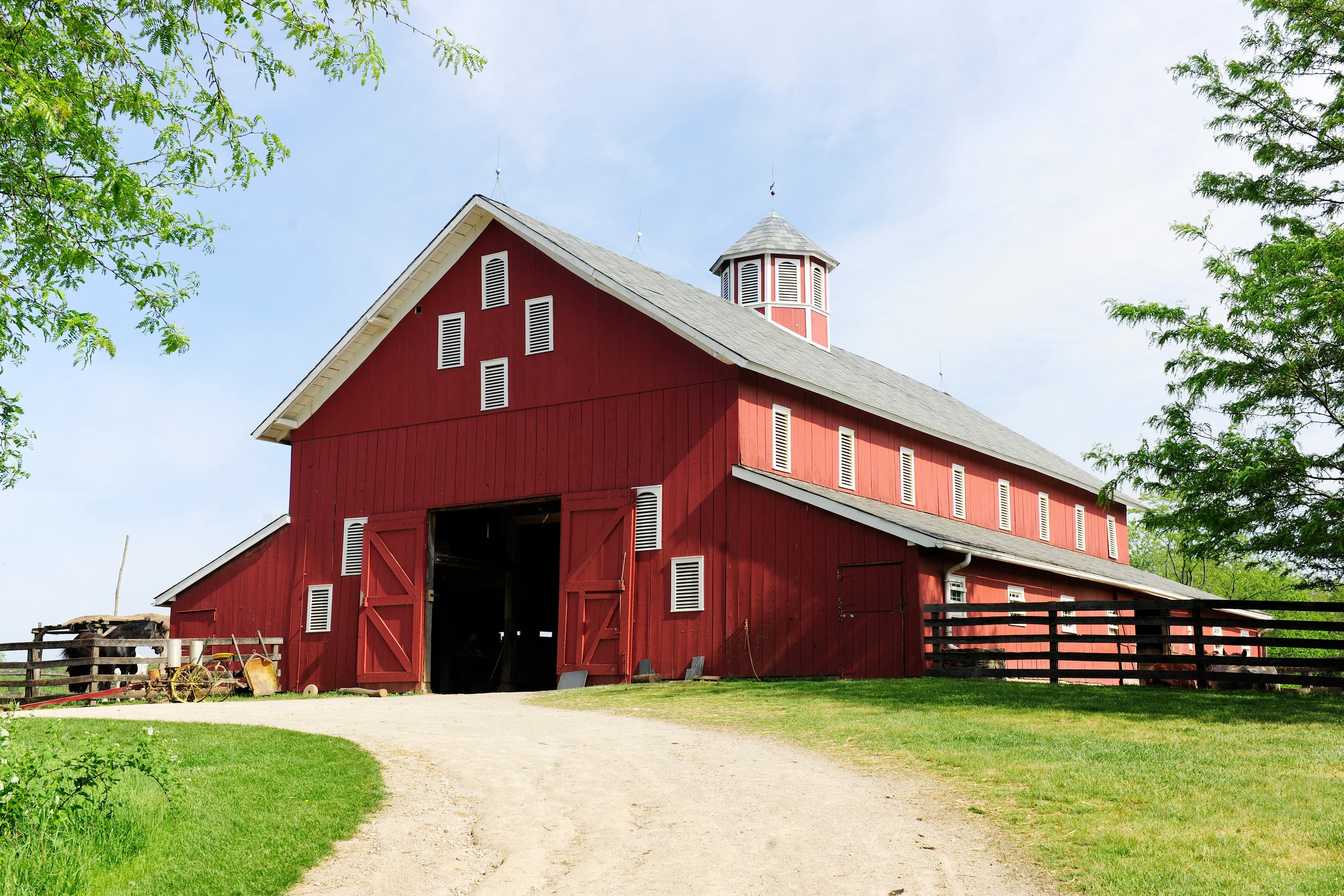Designing a Multi-Purpose Barn Balancing Form and Function
/Multi-purpose barns blend essential functions into one efficient structure. These buildings seamlessly blend aesthetics and practical utility if carefully designed. Careful planning is needed to create a flexible and durable barn suited to your needs.
Continue reading whether you're restoring an old barn or upgrading a new one. This guide will explore the strategies to help you design an effective multi-purpose barn.
Assessing Needs and Goals
Understanding your intended use for the barn guides critical design decisions. Determine priority functions like equipment storage, livestock areas, or hobby spaces based on your property and lifestyle.
Allocate enough space and design a layout that fits your needs and allows for future flexibility. Defining goals early on provides a framework for balancing functional spaces within the barn aesthetic.
For instance, installing plumbing and electrical systems during initial construction can simplify adding living quarters in a barn afterward. Experts like Barndominiums Canada understand necessary steps like these. Check out what these multi-purpose barns look like in this video:
Design Considerations
Choosing a suitable site, size, and construction approach lays the foundation for building your multi-purpose barn. Identify a flat location with easy access that complies with zoning and permit requirements for your project. The orientation should allow for solar exposure, adequate ventilation, plus potential expansion.
Tailor the floor plan and size to your livestock needs, storage requirements, or workshop shape. While post-frame construction with steel paneling has cost or performance benefits, traditional wood barns have enduring visual appeal. Determine optimal building systems for the climate and your budgetary needs.
Essential Features for Functionality
A versatile interior layout easily adapts to shifting needs over time. Include multi-purpose areas like an open work bay that doubles as storage space. Install flexible stall dividers, modular storage units, and movable workbenches to adapt to your changing needs.
LED fixtures and skylights create well-lit workspaces and help reduce energy use. Incorporate power outlets, dust collection ports, and plumbing for various activities like equipment maintenance, woodworking, and household tasks. Integrate well-organized storage to keep gear accessible yet secure.
Structural Considerations
Careful engineering ensures the barn can handle heavy loads, harsh weather, and years of use. Strong foundations, posts, trusses, and framing provide stability. The roof and walls must withstand wind, rain, snow, and temperature extremes in your area.
Rugged doors, hardware, and protective finishes help the barn weather exposure to the elements. Collaborate with qualified contractors to build a sound, safe, multi-purpose barn tailored to local building codes and soil conditions.
Specialized Areas And Equipment
The barn floor plan can have customized spaces as needed. Horse enthusiasts can add stalls, tack rooms, and wash bays. For long-term animal housing, consider galvanized steel panels, gates, troughs, and secure latches.
Repair shops set up with lifts, airlines, and dust or fume control equipment enable barn sections to double as workshop space. Adequate cold and hot water, electricity, and storage should be supplied to equipment areas.
Safety and Compliance
Adherence to building codes and best practices ensures safe barn design. Relevant zoning regulations should be consulted beforehand when planning. These outline design restrictions, required permits, and waste management rules for agricultural buildings.
Integrating safety features is also important. These include ventilation systems, protective equipment, slip-resistant surfaces, adequate lighting, and routine hazard inspection procedures. Securely store chemicals, fuels, and tools to prevent unauthorized access and accidents.
Following electrical, machinery, and animal handling standards helps mitigate common risks as well. A well-designed multi-use barn effectively balances functionality, aesthetics, and appropriate safety practices.
Additional Considerations
Sustainable building techniques like rainwater harvesting, passive solar orientation, and native landscaping blend utility with eco-conscious barn design. Adding insulation, renewable energy systems, and EF-rated windows promotes energy efficiency.
Entrances, room layouts, and selected hardware should aim to make the structure wheelchair accessible. Careful budgeting is key. When managing the finances of this project, prioritize must-have features first while applying for relevant agricultural tax incentives.
Maintenance and Upkeep
Performing routine multi-purpose barn maintenance preserves structural integrity and functionality long-term. Conduct seasonal inspections of framing, floors, and roofing to spot potential issues early. Checking and repairing hardware, ventilation systems, electrical, and plumbing annually saves costs.
Prevent corrosion and wood rot by cleaning gutters, soil grading, pest control, and applying protective finishes regularly. Keep repair supplies stocked and tackle minor fixes promptly before they escalate. Qualified technicians should handle major structural reinforcement or replacements as needed.
Conclusion
Planning a multi-purpose barn involves a balance between practicality and design. The layout, materials, and features should suit the property's needs and goals. Build a durable, adaptable structure to weather decades of use. Regular maintenance keeps the versatile barn meeting changing needs for years.
For additional help, consult experts to design your ideal multi-purpose barn. Working with professionals can result in a sturdy and practical barn that houses all your needs while balancing form and function.






















